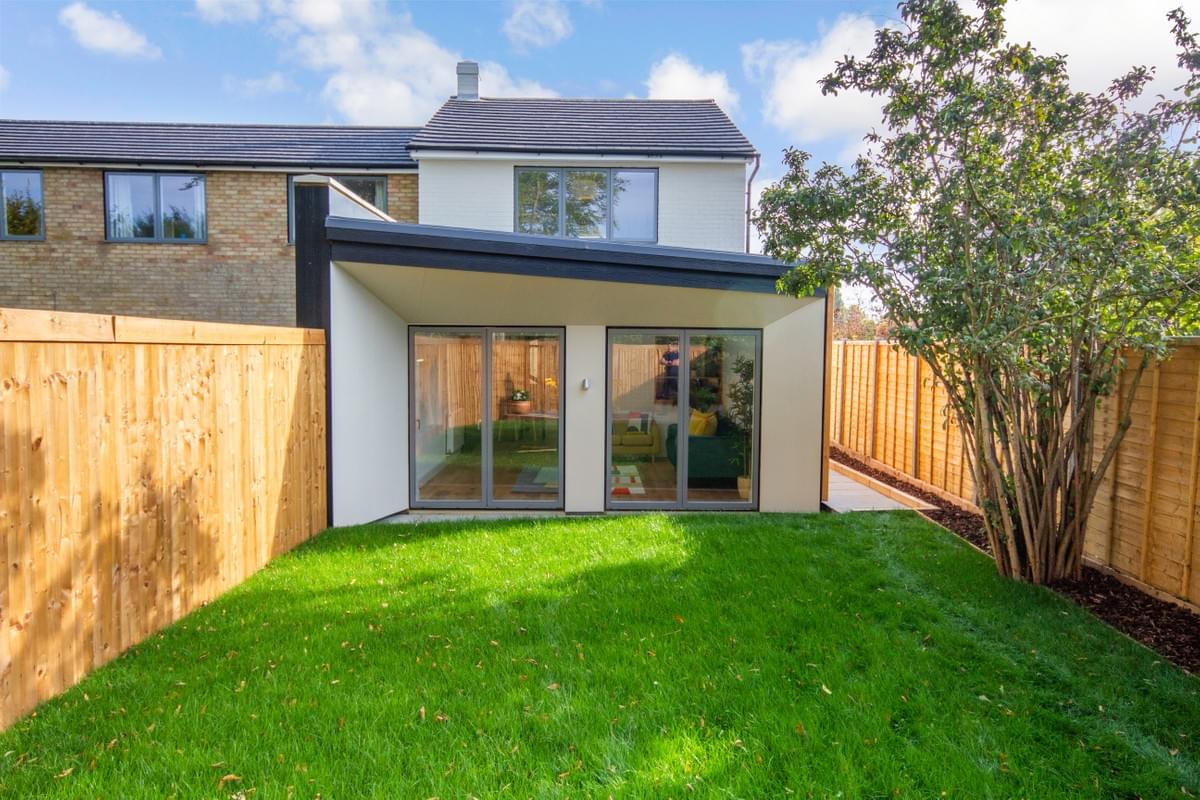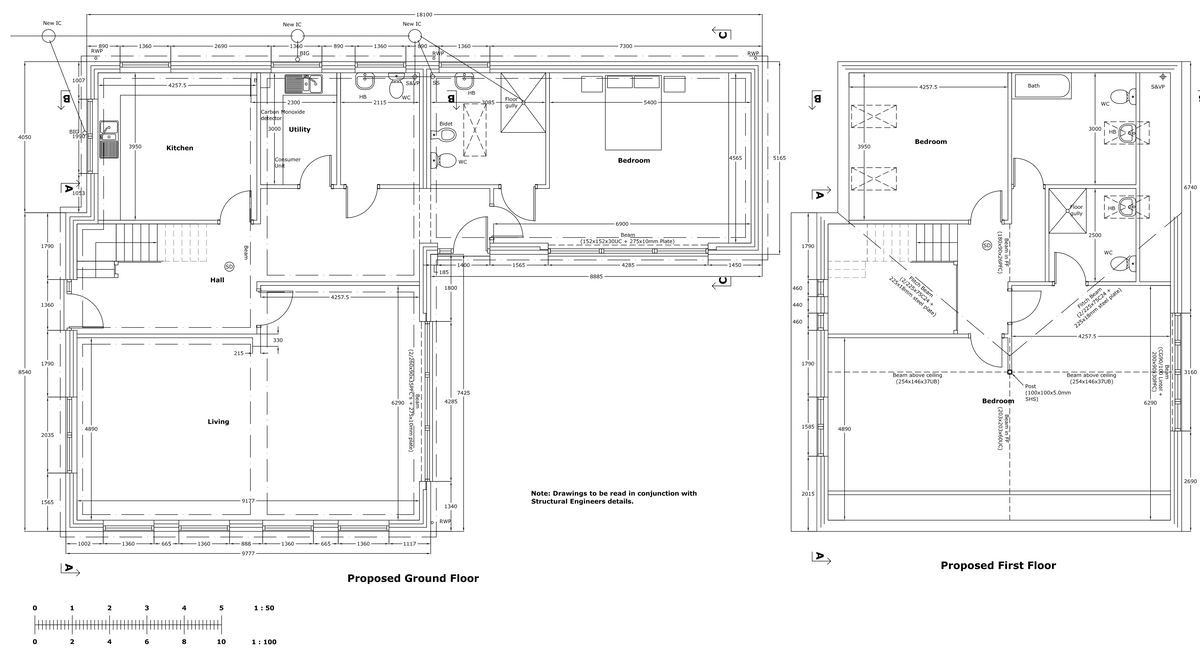

Welcome to House Plans Design
Fall

Working with homeowners on small-scale projects to achieve value-enhancing space and enrich their living experience.
home extensions - residential planning drawings and applications - building control applications 2D CAD drawings for building contractors - 3D modelling and visuals - kitchens - bathrooms - garage conversions - floor plans
About HPD

Introduction
James Vaughan has a first class degree in design and has worked in the consultancy environment both in the UK and abroad including living in Stockholm for 3 years. With 25 years property development and residential design and build experience he brings a hybrid approach to projects where aesthetic consideration, cost effective construction and innovation all play an equal part in delivering value-enhancing solutions to small-scale residential projects.
Our skill-set is ideally suited to the homeowner looking to develop their home on a small-scale and create thoughtful value-adding functional space.

An example of how we work
- Consult with the client to understand their ideas, needs, budget scope and expectations.
- Carry out a measured site survey to produce 'existing' floor and elevation plans.
- Develop the clients ideas into a set of 'proposed' drawings for feedback.
- Revised proposed drawings as required to create a 'final design'.
- Adapt the final design drawings for planning application and submission.
- Final design drawings are detailed up (eg adding structural, electrical, heating. internal specification information) to be used in a tender document for building contractor quoting and building control submission.
HPD or Architect?
An architectural practice will provide plans for a complete house from concept to detailed drawings for planning, building control and construction. HPD will provide designs/plans/drawings for planning, building control and construction for refurbishments and smaller scale works like extensions. Essentially we provide the same service but with a much greater cost-saving to the client as our overheads are significantly lower. During the design process we work with the same sub-contractors (for example structural engineers for steel design if required), our schemes must still comply and gain approval with building control and local planning and so the process is the same whether architect or HPD.
Architects do not usually build houses.
- Our schemes reflect the perspective of a practical builder and a value-enhancing property developer.
- A successful outcome is a blend of functional space, aesthetics and property value.
- Our design decisions are formed by a clients needs and what is acheivable for a given budget.
- We carefully consider what to utilise in an existing building, what to re-model, re-use or build new.
- We strategically analyse the cost implications to achieve the actual goal.
We have 25 years experience in the property development environment.
Everything on this website has been designed, drawn or built by us.
See below for examples of drawings and projects
Projects
click on a thumbnail
FAQs
Do I need planning permission?
Generally, internal schemes do not need planning permission - but may require building control approval. There are a variety of small-scale changes one can make externally which do not require planning permission but generally extensions will and especially those that alter the front aspect of your home. Planning approval is concerned with the external and visual impact of a building and how it might affect neighbouring properties and infrastructure, building control is concened with construction method eg structural design, energy use, drainage and fire-safety.
Below is a link to the governments planning portal which offers the homeowner general guidance.
Building without approval
Building works that would require planning or building control approval should not be started without consent. Councils can compel unofficial works to be returned to the pre-work condition - an expensive mistake and potentially unsafe if structural work is not compliant.
Why do I need design drawings and how detailed should they be?
A well-detailed and thorough tender document with clear dimensioned drawings will allow a building contractor to accurately propose a cost for each item described in the document. If the document is incomplete or the drawings ambiguous, a contractor will invariably add in additional costs to each element to cover themselves in the advent of 'unkown quantities'. Schemes that appear complicated to build or heavily 'bespoke' will inevitably incur a higher quoted cost - a clear description of what is involved in the design adds a greater degree of clarity which results in a more accurate quote.
Get in Touch
Let's discuss your next project
Terms of Use
Privacy Policy
Proudly built with Strikingly

















































































